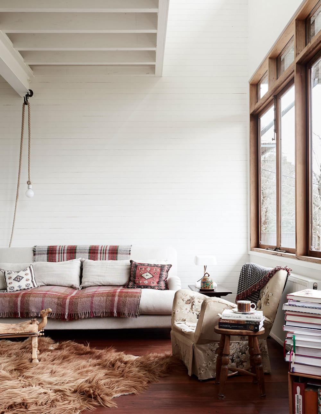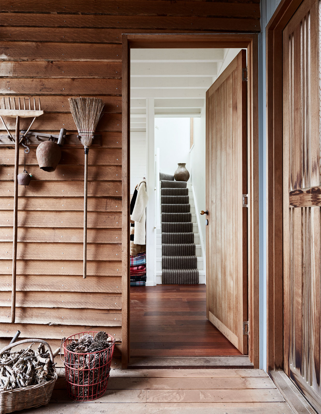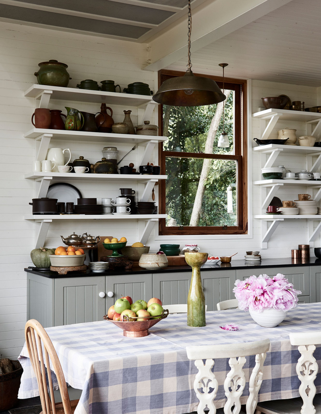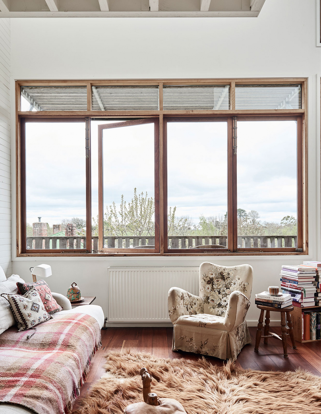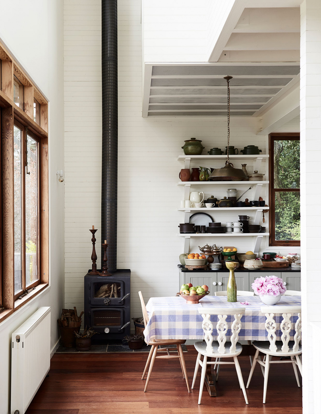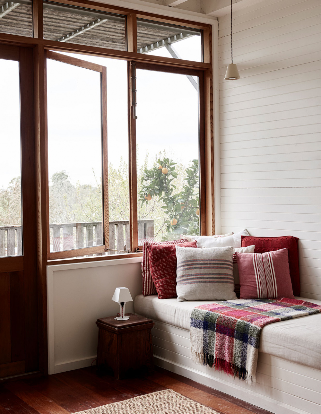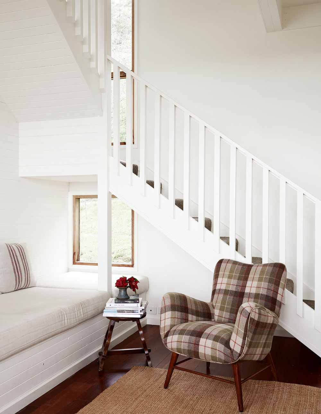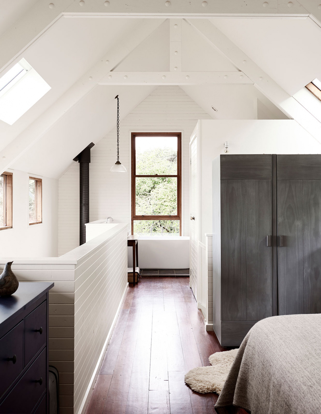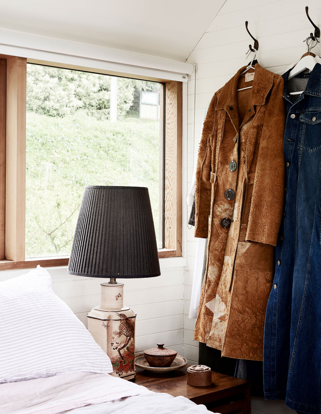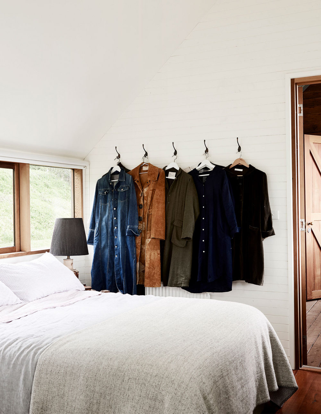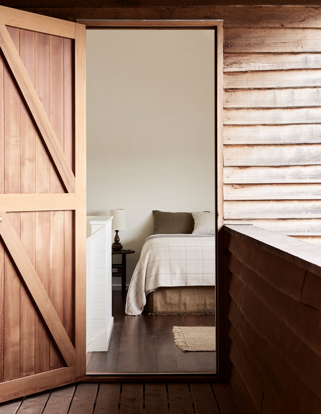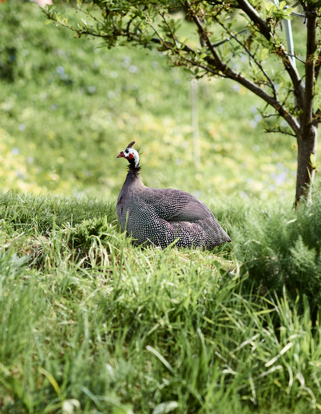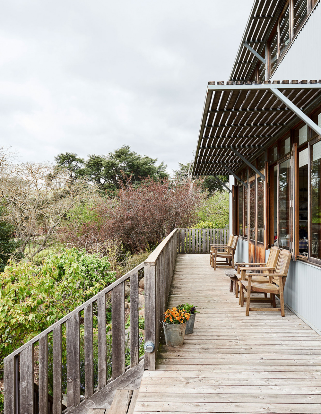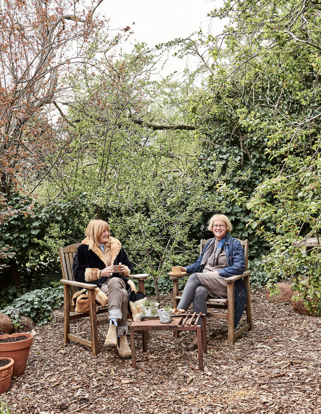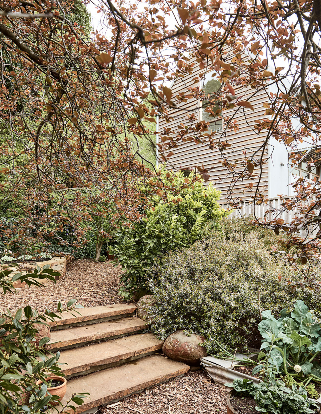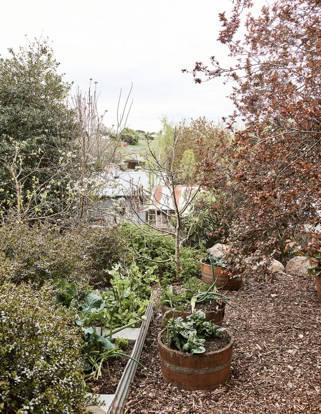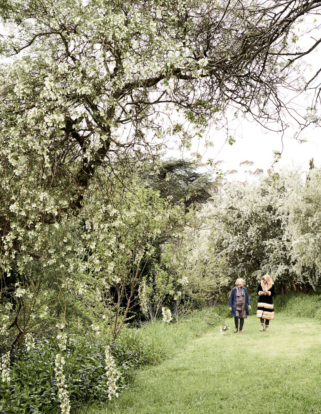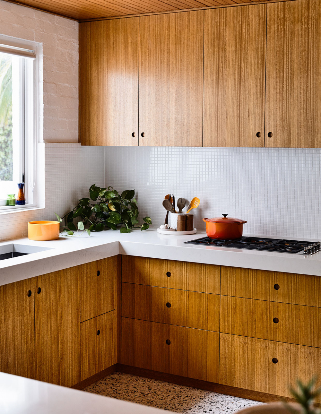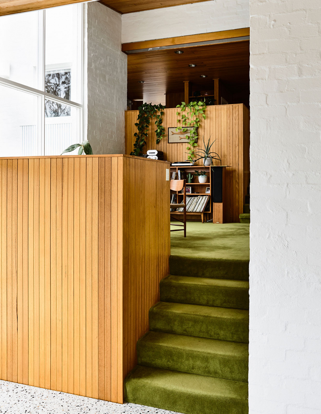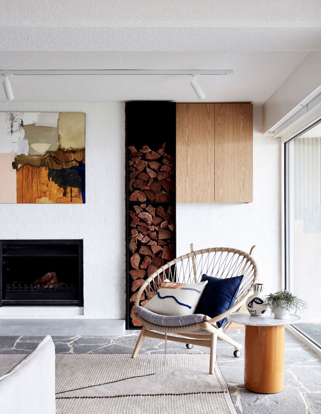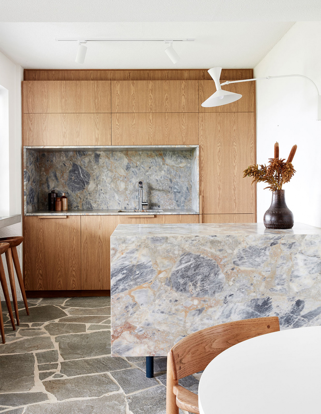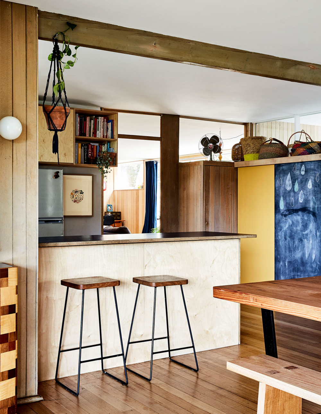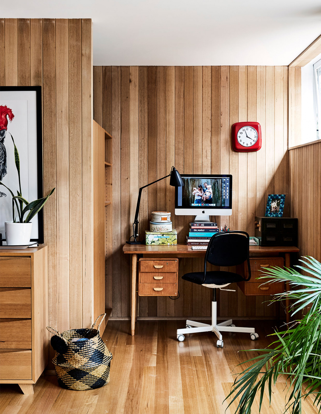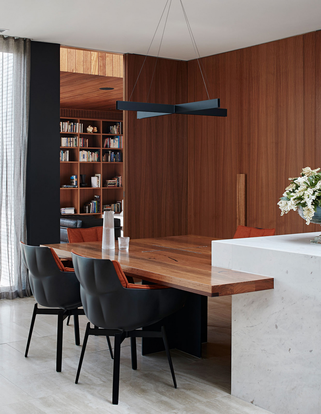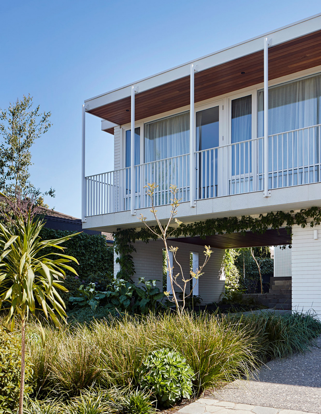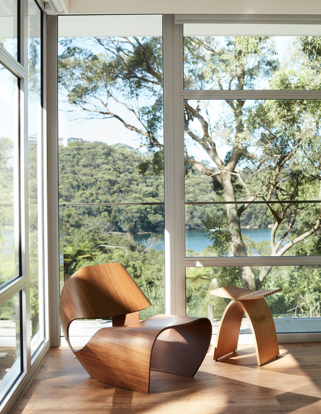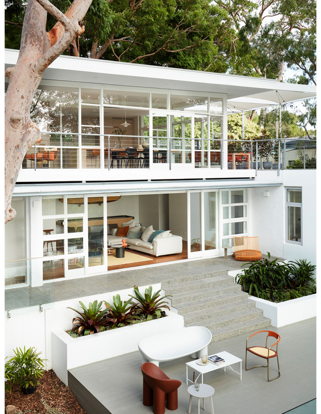Saint Cloche Hosts Final Exhibition For 2019, ‘Paradiso’
Art

Photo – Jacqui Turk.

Photo – Jacqui Turk.

Photo – Jacqui Turk.

Photo – Jacqui Turk.

Photo – Jacqui Turk.

Ceramics by Matilda Kubany-Deane of Tilly’s Handmade Ceramics. Photo – Jacqui Turk.

Ceramics by Matilda Kubany-Deane of Tilly’s Handmade Ceramics. Photo – Jacqui Turk.

Photo – Jacqui Turk.

Pieces by (L-R) Claire Johnson, and Elise Cameron-Smith. Photo – Jacqui Turk.

‘If there’s no god then it’s a better mystery’ painting by Bridgette McNab. Mirrors by Lauren Eaton of Home By Harlequin. Photo – Jacqui Turk.

Photo – Jacqui Turk.
Every year since the Paddington gallery’s opening, Saint Cloche has presented a grand finale group show.
This year’s exhibition, Paradiso, has been curated by Saint Cloche founder Kitty Clark (have a look at our video feature with her back in August!) to ‘create dialogue, and promote and celebrate the diverse, creative talents of artists that have been handpicked to illuminate the curatorial concept.’ There’s a whole of Australian talent in this show, as well as two international emerging artists, Daniel Barreto from Mexico, and Yusuke Abe from Japan.
Kitty asked the participating artists to take a creative leap into the hidden paradise of their dreams. ‘We invited them to be inspired by their own memories and dream sequences to form a contemporary narrative and to imagine a better world – the fuel needed to enable all great invention, change or innovation in life – to forge a pathway to a multi-dimensional utopian existence for our future,’ she says.
This month-long exhibition marks the end of Saint Cloche’s 2019 exhibition schedule after another exciting and transformative year.
Paradiso participating artists
Bridgette McNab @bridgettemcnab
Claire Johnson @clairepony
Daniel Barreto @danielbarretoes
Dan Withey @danwitheyart
Elise Cameron-Smith @elisecameronsmith
Emma Bartik @voluptuary_ceramics
Gemma Avery @lilsparrow
Ileigh Hellier @Ileighhellier
Lauren Eaton @homebyharlequin
Luca Lettieri @l.lettieri
Matilda Kubany-Deane @tillytillytily
Sean Wadey @seanwadeystudio
Somchai Charoen @somchaicharoen
Yusuke Abe
Paradiso: a beautiful dream
December 4th 2019 – January 12th 2020
Saint Cloche
37 MacDonald Street
Paddington NSW

















































































































































